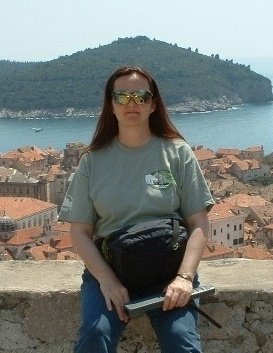Here is a preliminary drawing I printed out of the CAD program. It shows the front of the house (though I've already asked for a couple of changes :-). When I get the next update, I'll post a floor plan. But basically 2 guest rooms and a bath on the left, then the living room/kitchen and then the master suite on the right.
You Are At Your Very Best When Things Are Worst
8 years ago








No comments:
Post a Comment