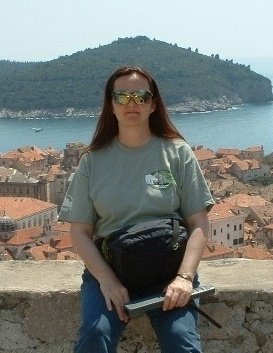This is the view of the back of the house from the driveway. From Hutler Road, you'll drive down the driveway a short way. You can see the carport at the end of the house. This will eventually become the breezeway and connect the house to the garage. But that's phase 2 and a few years away.

This is still the back of the house, but looking at the back of the kitchen & master bedroom. You can see the side door. It's 2 steps down from the kitchen and provdes access to the side yard. Also from this landing, the steps go down into the basement.

This side view shows the windows in the master bedroom & master bath. You can also see the daylight basement under the main part of the house. The guest rooms will have a crawl space under them, but the rest of the house has a full basement. Most of it will be taken up with my water cistern & filtering system, plus the boiler for the in floor heat. But the section under the master bedroom will be a storage room, and also have room for my exercise equipment. Someday I might even get around to putting a hot tub outside under the overhang.

And this last view is of the front of the house. You can really see the big windows in the living room, and the covered portion of the deck, then the 2 guest bedrooms. Also the window in the guest bathroom. It should be a great view. I'll have to put a mirror in the guest bathroom someplace, but standing at the double sinks you'll have a window to look out of.







No comments:
Post a Comment